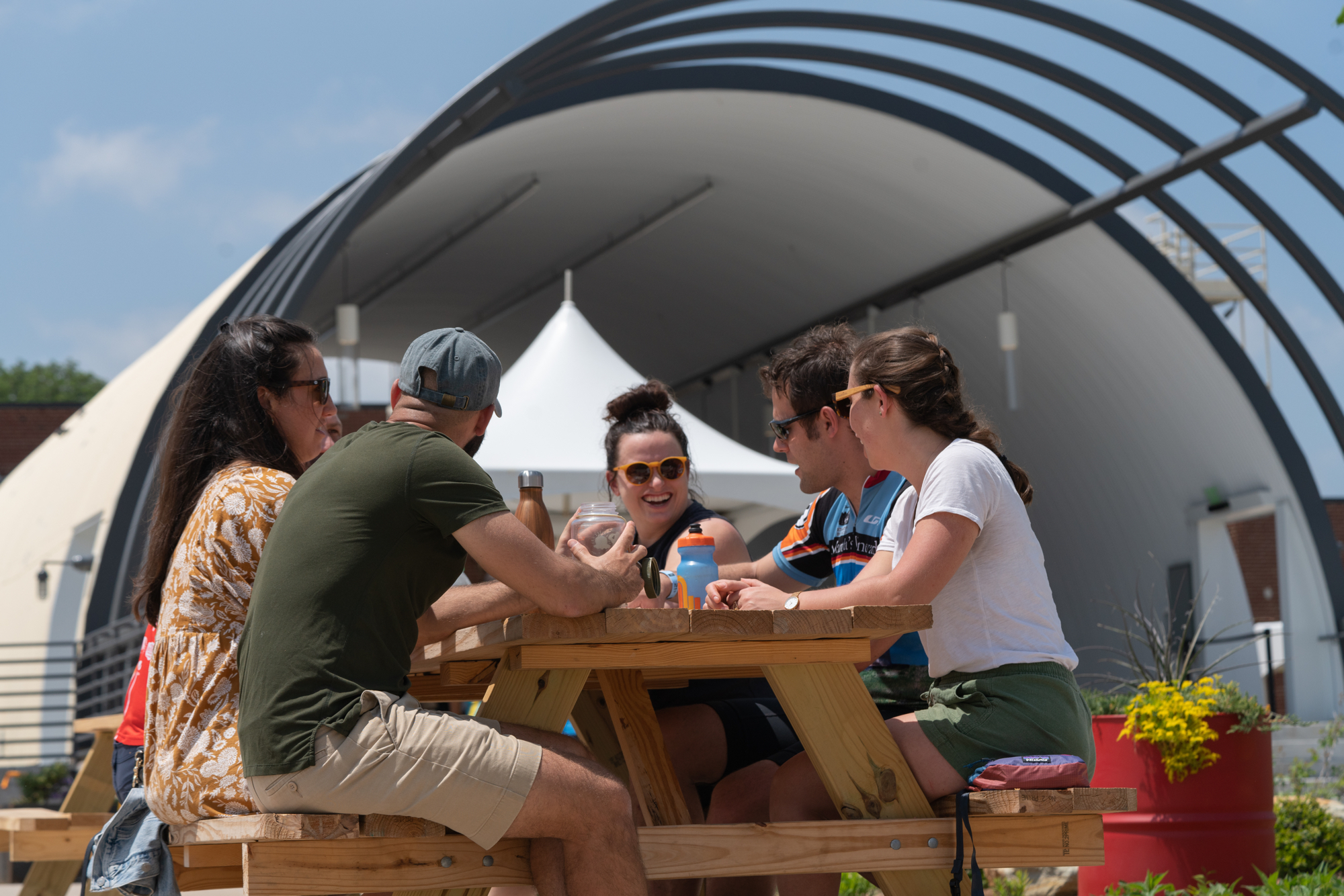Venue Info & Map

YOUR PLACE FOR MOMENTOUS OCCASIONS
Whether you’re gathering indoors, outdoors, or somewhere in between, the Momentary has an array of diverse spaces for any kind of event and for groups of all sizes. Browse our venues below for a glimpse into what we can offer and how we can transform any space to fit your needs.
TOWER BAR
Elevated event experiences take on a whole new meaning at the Tower Bar. Take your private party to the top of the Momentary to enjoy handcrafted cocktails, snacks, and modern seating against a backdrop of some of the best views of Bentonville.


MOMENTARY GREEN
Perfect for lovers of open air and feel-good festival vibes, this sprawling green lawn is the home of our signature Live on the Green concert series and will make your next outdoor event unforgettable with plenty of room for dancing the night away.
Available as a “blank canvas” space rental or turnkey concert package with state-of-the-art production values.
RØDE HOUSE
Create experiences that are totally yours with this versatile space featuring a cutting-edge, modular floor system that shapes itself to your needs, then raise a toast to the memories with fresh cocktails from the built-in, walk-up bar.

Other Venue Spaces
Whether indoors or outdoors, high-tech or low-stress, Momentary has a variety of spaces that fit your needs. Pick the venue that best suits your event, or choose multiple spaces as part of a modular, progressive agenda that moves across our campus for a truly one-of-a-kind experience.

Quonset Hut
Rain or shine, bring your party to the picnic tables under this shaded archway that allows you to enjoy the outdoor breeze while keeping a covered roof over your head. Perfect for wedding rehearsals, casual gatherings, or just taking in the skyline together as you say “welcome to Bentonville.”
Capacity: 50-200 people
Square Footage: 2,289 sq ft
Dimensions: 59’7″ x 38’5″

North Courtyard
A true blank canvas awaiting your creative vision! Let us transform this open-air courtyard into the perfect outdoor movie theater, small concert venue, or expo space to fit your needs. Pairs well with the adjacent Quonset Hut for a complete experience.
Capacity: 200-2000 people
Square Footage: 26,799 sq ft
Dimensions: 118’7″ x 226′

Fermentation Hall
Aptly named in honor of our cheese factory heritage, the Fermentation Hall is a state-of-the-art black box theater with a variable sound system, high ceilings, and great acoustics — perfect for immersive, intimate performances and gatherings.
Capacity: 25-150 people
Square Footage: 2486 sq ft
Dimensions: 30’ x 57’

Arvest Bank Courtyard
Corporate happy hours, reunions, birthdays, festivals, and more — the Arvest Bank Courtyard brings stylish patio vibes to any event, large or small.
Capacity: 50-400 people
Square Footage: Approx. 16,000 sq ft
Dimensions: 136’3″ x 143’8″ (Longest sides)
Image Gallery
Looking for something different?
You can’t spell ‘party’ without art! Whether you’re looking to gather your guests around modern museum elegance, scenic natural beauty, or in a focused and intimate private room, Crystal Bridges has you covered. Explore more spaces that will make your next event memorable.

Event Rentals at Crystal Bridges
Check out additional venue spaces that are perfect for business, pleasure, or a little bit of both—from breathtaking views around the galleries and grounds, to suites equipped for any meeting.
Learn More About Event Rentals at Crystal Bridges
Heartland Whole Health Institute
Perfect for weddings, conferences, or parties, the Heartland Whole Health Institute building on Crystal Bridges’ campus offers customizable spaces in a beautiful, nature-inspired setting.
LEARN MORE ABOUT EVENT RENTALS AT HEARTLAND WHOLE HEALTH INSTITUTE






